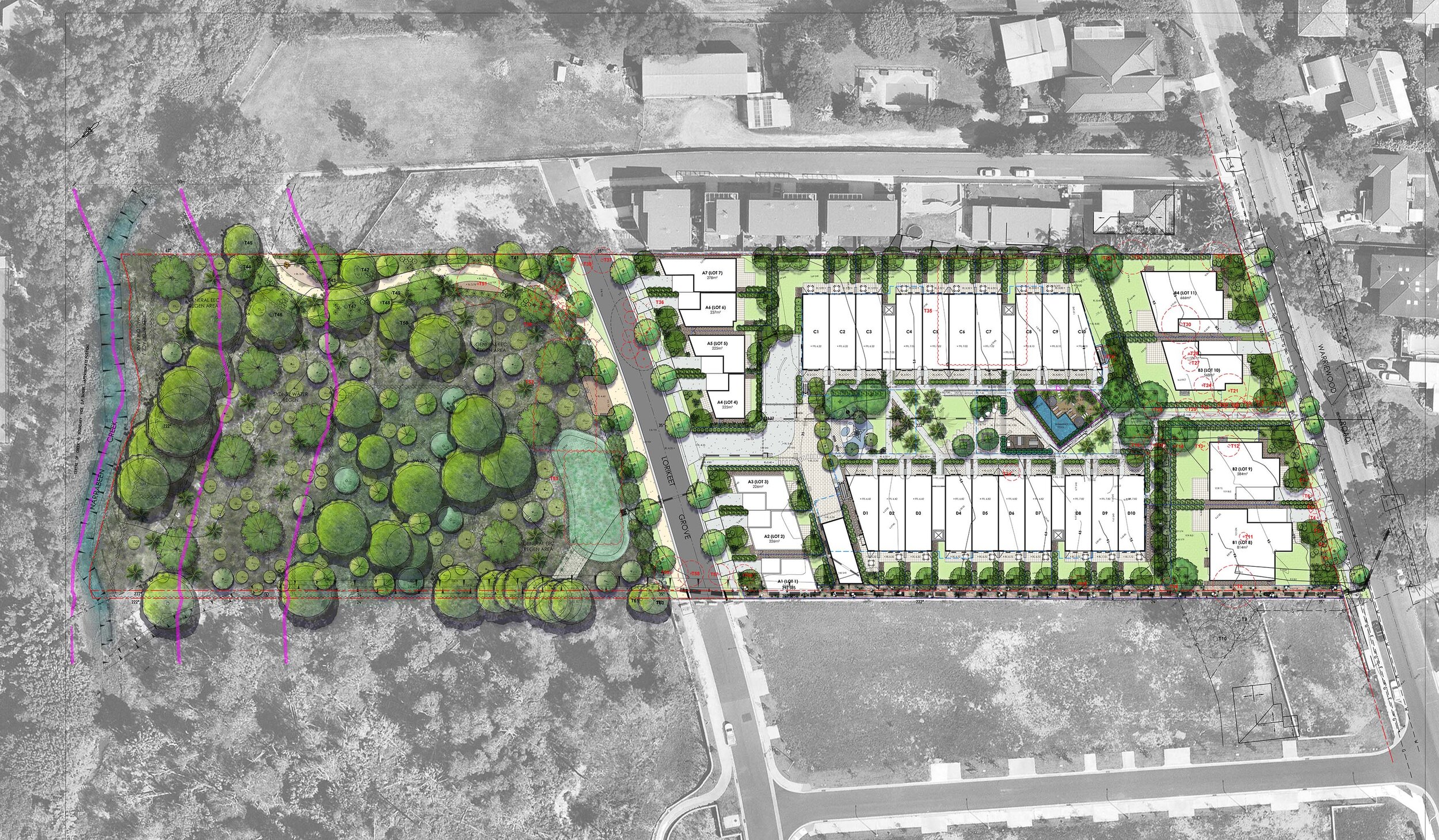Warriewood Road
CPS worked closely with Archidrome Architects to produce a landscape concept for a residential subdivision within the Warriewood Valley Urban Release Area. The landscape scheme focuses on creation of a central spine of communal open space connecting to the existing riparian area to the rear of the site adjoining Narrabeen Creek.
The natural surrounds informed the design of the large central open space creating a mixture of active and passive recreational nodes that maximise recreational opportunities for residents. A resort style swimming pool with adjoining outdoor kitchen, plaza and expansive lawn are the focal point of the design with sensitive and sympathetic treatment of Endangered Ecological Communities on site within the Narrabeen Creek riparian corridor and wider bush trail through-site link.
Our Services:
Landscape subdivision masterplan
Landscape planting scheme


![Landscape Package_43, 45 & 49 Warriewood Road, Warriewood_[Final]_Page_13.jpg](https://images.squarespace-cdn.com/content/v1/5ed4774d0d300a7557a449d0/1626238459855-S918BOV29S14ABUG2EZM/Landscape+Package_43%2C+45+%26+49+Warriewood+Road%2C+Warriewood_%5BFinal%5D_Page_13.jpg)
![Landscape Package_43, 45 & 49 Warriewood Road, Warriewood_[Final]_Page_14.jpg](https://images.squarespace-cdn.com/content/v1/5ed4774d0d300a7557a449d0/1626238602557-H9CSK1ZDRHUSY1VDE6XG/Landscape+Package_43%2C+45+%26+49+Warriewood+Road%2C+Warriewood_%5BFinal%5D_Page_14.jpg)
![Landscape Package_43, 45 & 49 Warriewood Road, Warriewood_[Final]_Page_08.jpg](https://images.squarespace-cdn.com/content/v1/5ed4774d0d300a7557a449d0/1626238477891-LOR0CGZBI8U7Q2T5CU6N/Landscape+Package_43%2C+45+%26+49+Warriewood+Road%2C+Warriewood_%5BFinal%5D_Page_08.jpg)
![Landscape Package_43, 45 & 49 Warriewood Road, Warriewood_[Final]_Page_12.jpg](https://images.squarespace-cdn.com/content/v1/5ed4774d0d300a7557a449d0/1626238613494-642E2PO40N4WBC5FZR65/Landscape+Package_43%2C+45+%26+49+Warriewood+Road%2C+Warriewood_%5BFinal%5D_Page_12.jpg)