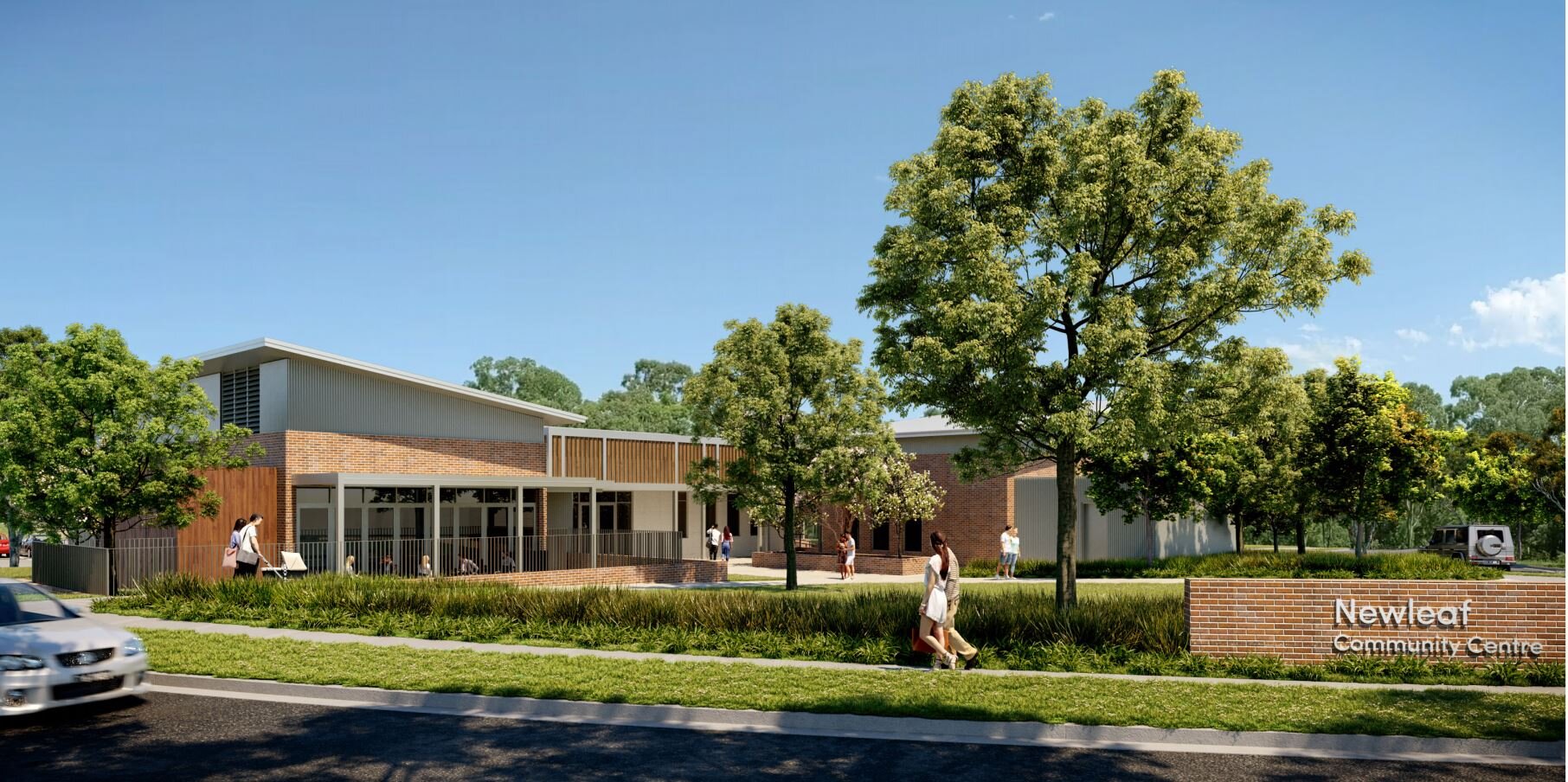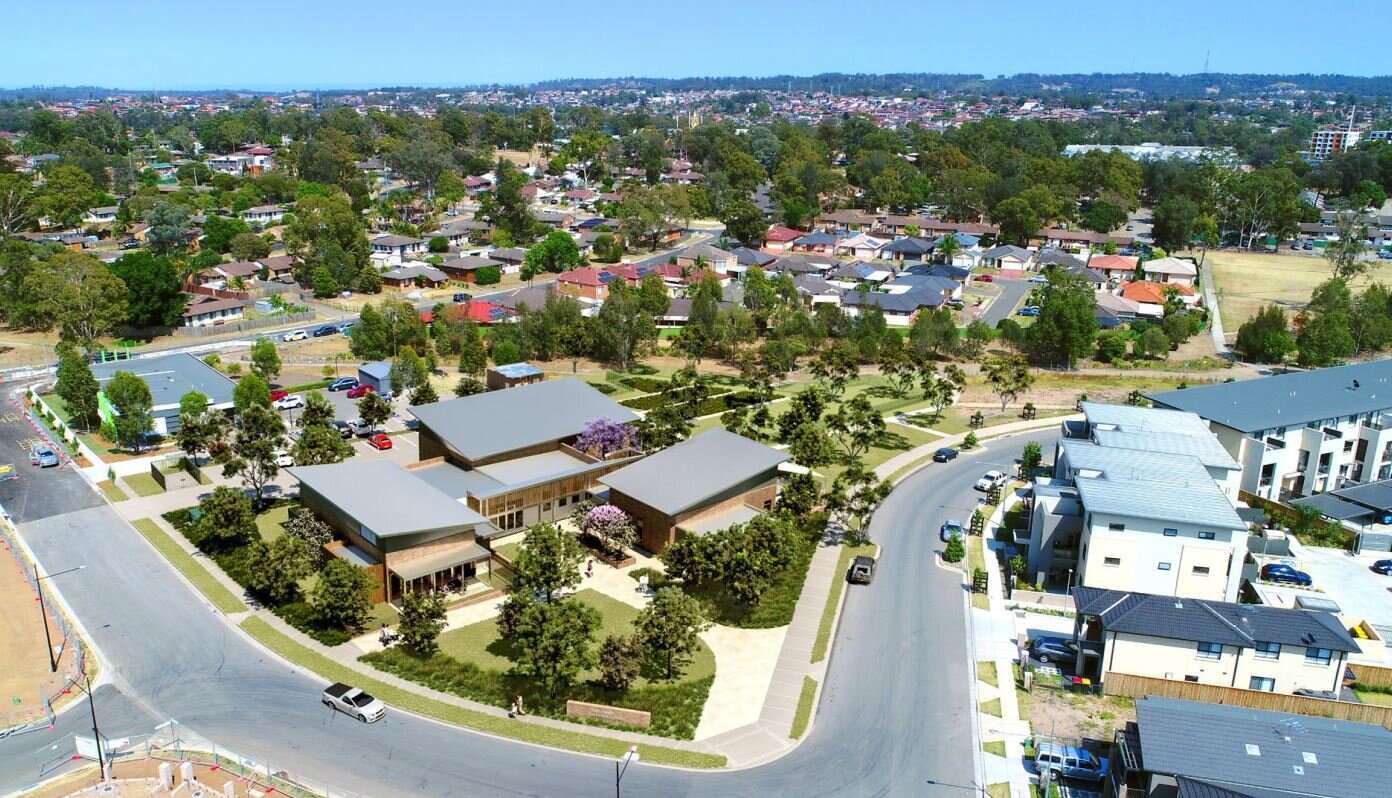Newleaf Commmunity Centre
Designed by Kennedy and Associates Architects, the Newleaf Community Centre will form the heart of the renewed Bonnyrigg estate, and support the delivery of new social and private housing to create an inclusive and socially mixed community.
The Centre will feature a community hall to host events and gathering, meeting rooms for community groups and local service providers, and a range of family play spaces, all set within a large-scale community garden.
CPS provided town planning and arboriculture services to the NSW Land and Housing Corporation and Landcom, and maintained strong relationships with Council throughout the design and assessment phases of the project.
Our Services:
DA preparation, lodgement, and management
Statement of Environmental Effects
Plan of management
Arboricultural Impact Assessment
Photography/renders: Kennedy and Associates Architects


